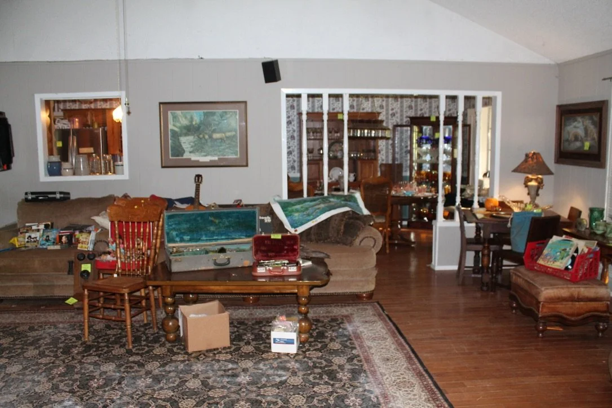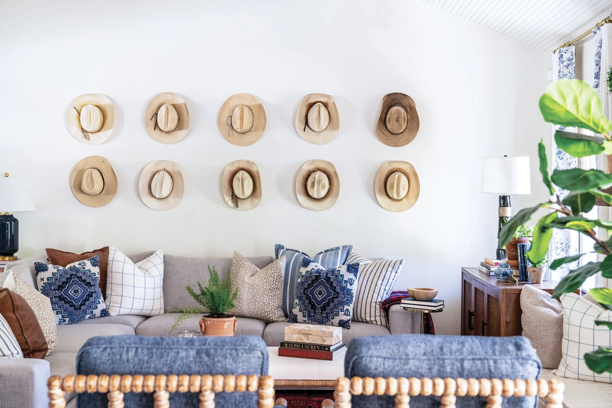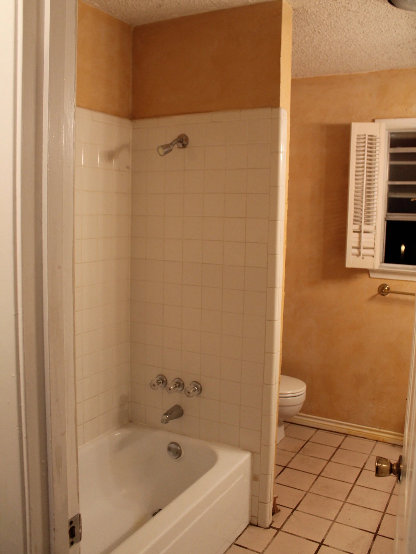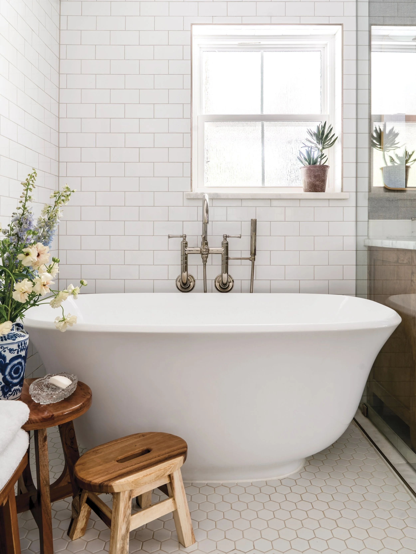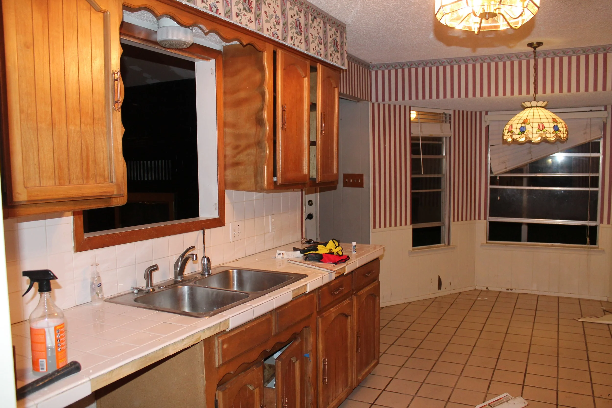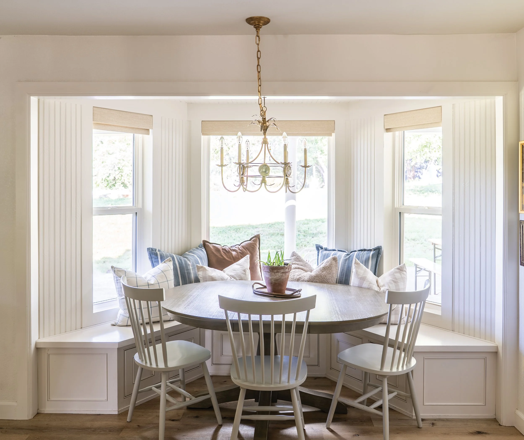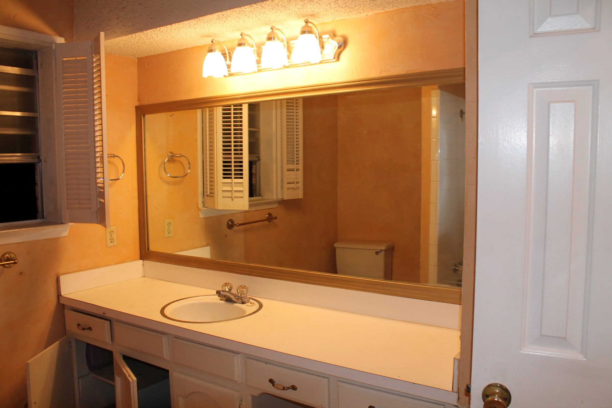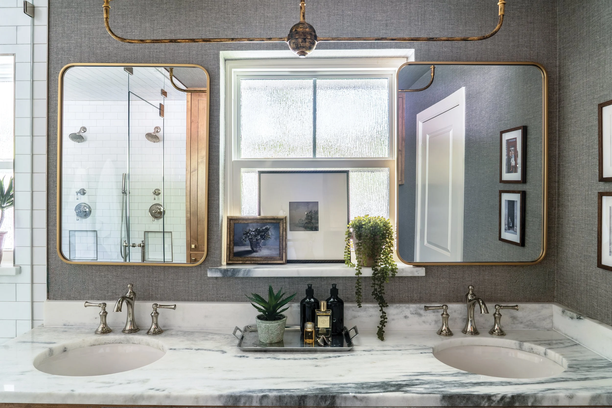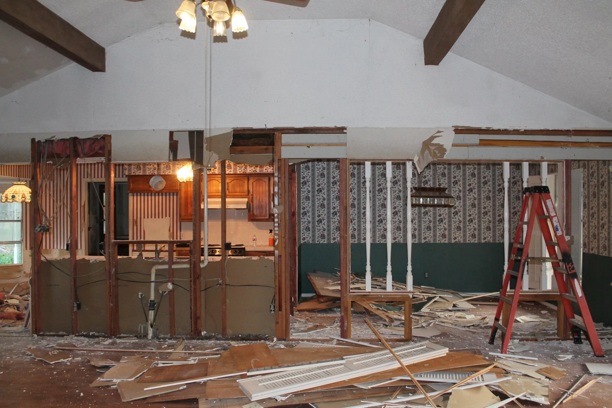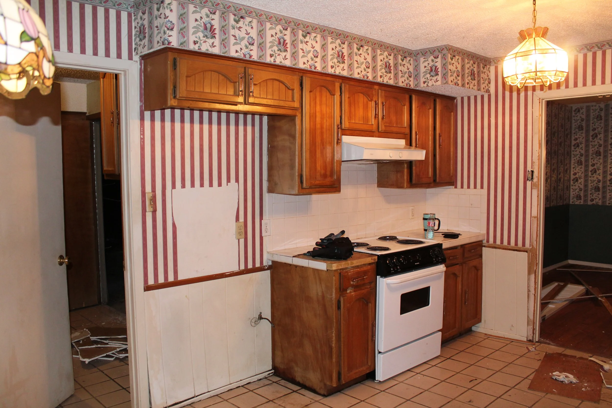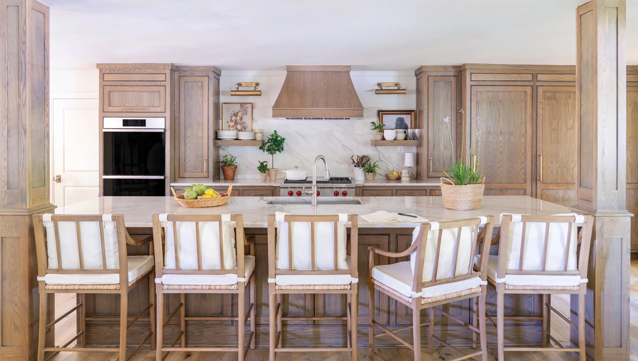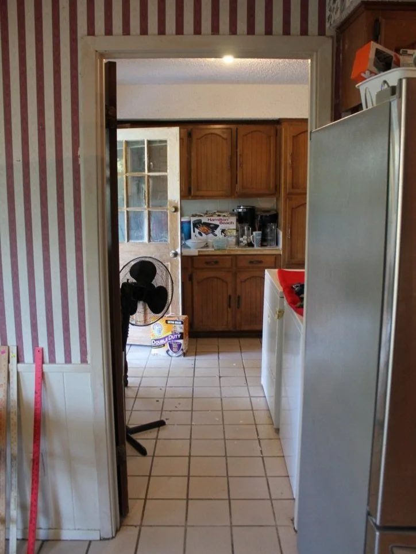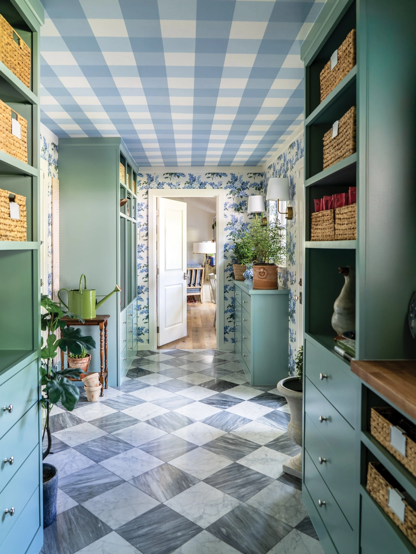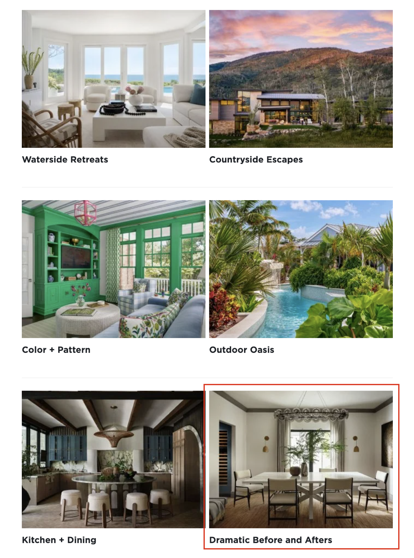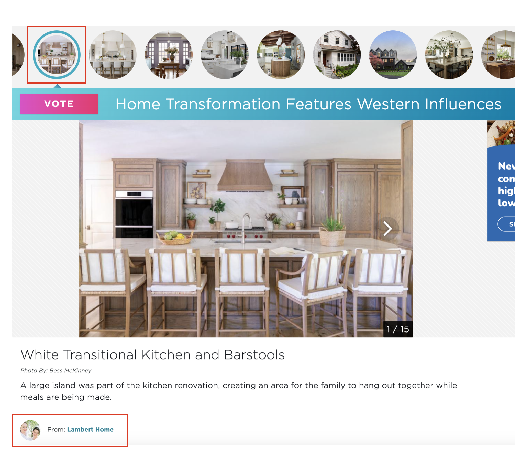We’re Finalists for the 2025 HGTV Designer of the Year Awards!
I am so excited to announce some incredibly exciting news!!! Lambert Home is a finalist for HGTV’s 2025 Designer of the Year Awards!!!!! And for my own home!!! Someone pinch me!!!! We have specifically been nominated for the Most Dramatic Before and After Category, and we’re now officially in the final round!!!!! **Cue the rainbow confetti and celebratory dancing!!!!**
It all started when we submitted the before and after photos of my personal home renovation, hoping that we’d be recognized. And now here we are, actual finalists!! I literally cannot wait to share the entire journey of the particularly DRAMATIC home renovation that got us nominated for this award - my very own home! Okay, grab your popcorn and let’s travel back to day one. Oh, and don’t worry, you can help us win, too! I’ll save those details for you at the end.
Our journey into home ownership was an absolute wild ride! It all began when we purchased our home a few months before our wedding, knowing we’d need to do a bit of work before we moved in. We were expecting to do a bit of fresh paint, some new plumbing fixtures, and then a life of newlywed bliss. Boy, were we wrong!!
A Home Full of Potential
The first time we toured the home with our realtor, it was just me, Nick, and the realtor. I immediately was like, “Oh…we don’t even need to keep looking…we’re done here.” WE HATED IT!! I went and told Sarah all about it, and she was like, “Honestly, I think you were a bit rash in calling off the tour. Let’s look at it again!!”
I reluctantly scheduled another tour with our realtor. As we’re walking around, Sarah is saying, “I can really see this working!” And I literally laughed in her face, “You CANNOT possibly see this working!! This is a complete travesty!!!” But she was very insistent. She began painting a lifestyle picture as we walked through the home. “Yes, now if we removed this wall, I can see you over here cooking, while Rachel (our other sister) and I sit here and play cards, and Nick’s watching football over here…” She had a vision from minute one and honestly…I was still skeptical.
I’m lucky because my sister is my interior designer, and I’ll admit, I’m not a very good client!! Sarah created countless drawings for me, and redesigns, and multiple iterations! She’s such a confident and concise decision maker. She KNOWS what’s right straight out of the gate, but I have to wrestle with her selections, throw out 40 more options, and then eventually go with exactly what she chose in the first place. Are any of you like that, too?!
Homeowner Bliss
After seeing the design potential, I leaned into Sarah’s expertise and vision for the house. We put in a low-ball offer and it was immediately accepted!! We were filled with excitement for the possibilities of our new home— eek!!
We then waited for months as the home was wrapped up in a probate-court situation. The days ticked by as we were inching closer and closer to our upcoming wedding. We KNEW we were going to have to do some work to the home before moving in, so as the days ticked by, so did our growing anxiety. I remember saying, “It’ll be okay! We can just paint when we move in! It’ll be okay!”
We finally closed on our home, toasted champagne, cheered, and celebrated at the closing table! It had been 6 months since we’d seen the home we purchased, and it was finally time to get to work. We left the closing table, received our keys, opened the front door, and Nick carried me across the threshold! Welcome to the blessed life of home ownership!! But...wait…wait wait wait wait wait…..OH NOOOO!!!!!!
The Unexpected Challenges
For the previous 6 months, the homeowner had already moved out of the home, but had left 10 cats…TEN CATS…and 2 dogs….TWO DOGS….inside the home to live there. For 6 months. She had left the windows open, and she had stopped by every few days to throw food out on the floor.
We entered our newly purchased home, and the unbelievable odor hit us like a wrecking ball. You couldn’t stand inside the home without your eyes burning and gagging. The odor itself rendered the home unlivable.
I remember numbly driving to our celebratory dinner that night as our families waited at the Italian restaurant, ready to cheer. We entered the restaurant, and the minute I saw my parents’ faces, I burst into tears!!! I cried, “I’ve ruined our lives!! All of our savings!! All of our everything is tied up into this house and it’s DESTROYED!!!!”
After pizza, we took our families to our new home. Everyone slowly toured the nightmare. Soggy floors saturated with animal urine. A small carpeted coat closet stacked 4” high with animal feces. The fireplace had been used as the litter box. Walls splattered with animal fluids and oils. Bathroom Cabinets destroyed, hanging off hinges, filled with what the inspector called “cabinet gravy.” Toilets destroyed. Dead rodents behind kitchen appliances. And the stench. The absolutely unbelievable stench. I was clinging to Sarah’s dreamy vision for dear life as we opened the windows that night and vowed to be back in the morning!
Our Fresh Start
The next day and for the next week, we demoed all cabinets, countertops, floors, trim carpentry, drywall, doors…almost everything. Loads and loads, trailers full, of reeking construction debris. We laughed because we would drive off, and it was like a cartoon, you could almost see the wavy green odor lines streaking off the debris. Every evening we would say, “I bet in the morning it will smell so much better! I think we got the most of it today!!” And the next day, it would still be the same for days and days and days.
FINALLY, after bleaching all of the studs, the entire concrete foundation, the entire fireplace, and then coating all with literally EIGHT coats of KILZ Primer, finally, we had tackled the odor!!! But…we certainly didn’t have a house, just floors and studs!! But Sarah’s canvas was finally ready!
The Remodeling Process
We spent the next several years tackling our remodel. From truly DOZENS of slab-shopping trips, to painstakingly taping out the detailed design shape of our kitchen backsplash, to sampling paint colors, and hunting for the perfect wallpapers, Sarah really had created a design that is true to who I am and how my family functions, it’s a blessing!
Something that I’ve enjoyed is that while I may know what I like visually, Sarah knows the rules. The hard and fast rules. So “no, that’s too many chairs, you won’t be able to pull them out to sit in them.” Or “I like the idea, but we’ll actually need a 22-foot LVL with 2 weight-bearing posts here and here.” It’s like…she let me have space to have opinions, but she bolstered my opinions with her technical knowledge and skill, and I’m delighted with the final product.
We Phased Our Project Out… One Room at a Time!
We started with our primary bathroom, creating a wet room and double vanity. Next, we tackled our guest bath. It should go without saying that I literally thought of NONE of this! Sarah has this magical way of just KNOWING how to rearrange everything to work better in your space! She took what was previously an HVAC closet, a coat closet, a guest bath, and the world’s TINIEST master bathroom, and turned it into two gorgeous bathrooms! We then, finally, praise the lord, were able to add doors. I know, that’s crazy! But 15 doors, when you’re dirt poor newlyweds… that takes some time!!! Then, we were able to add floors and trim carpentry. Next, we knocked out the kitchen, added on the back porch, and the final room we tackled, the pièce de résistance. The Laundry Room!!!!
This laundry room started out half the size and just…a hideous, reeking nightmare. As I always do, I consulted with Sarah about whether it would be weird to have a “shotgun laundry room” — basically a long space with cabinets on either side. She assured me this was perfect, so we made the leap! We demoed the back wall to allow for a long, shotgun-style laundry room that would double as a mud room AND as my at-home office. Our home doesn’t have a lot of storage, so we knew we wanted to maximize on functionality. We first installed this gorgeous 12x12 checkerboard marble tile. Then Nick and I spent a weekend (or three) building all of this cabinetry! We used the PAX system from IKEA, that’s originally marketed for closets, but worked PERFECTLY for this space. And frankly, we lived with it just like that for a year!
Finally, we were able to add the incredible trim carpentry work that makes the cabinets appear custom and built-in. This is something Sarah and I have been wanting to experiment with for several years, but haven’t found the right project, so we were excited and the result was better than we could’ve expected!
We finished everything off with the gorgeous paint, in Sherwin-Williams Halcyon Green (something, again, that Sarah recommended I go with). I had figured we’d just go with a matching light blue to match the wallpapers, but Sarah encouraged me not to be so “inside the box.” She always understands that TRUE design requires more than just “oh this matches.” We finished the space off with 4 brass sconces, and voila!
A Seven-Year Journey, Worth Every Second
I can safely say now that NO, purchasing our home did not RUIN our lives as I first feared, but it did take SEVEN YEARS to finish all of our remodel work! :) So worth it! And without Sarah’s unwavering vision for my home, I wouldn’t be the owner of a space that I genuinely love! Every meticulous detail along the way had intent, and having her expertise, took the space to an entirely new level. I simply can’t wait to see what the next 7 years of home ownership bring!
Through our experience, we can help you achieve the home you’ve always dreamt of, too. Whether you’re looking for a simple home refresh or you’re ready to rip out everything to the studs, we’re here to help! We are passionate about offering our clients authentic and thoughtful designs so that you’re left with a lovely space that you can cherish for years to come. If you’re ready to stop waiting for your own dramatic before and after, request a consultation below!
Before you leave, though, don’t forget to go vote for us in the HGTV Designer of the Year Awards!! I’ll include those instructions below. :)
Vote For Lambert Home!
To vote for Lambert Home’s Most Dramatic Before and After submission, follow these simple steps:
1) Visit hgtv.com/designeroftheyear
2) Select the “Dramatic Before & After” Category
3) Find the bubble with Katie’s kitchen, confirm the text below the image on screen says “From Lambert Home”, and click the pink “Vote” button! (Only vote once per device, per day!)
4) Set an alarm each day and vote, vote, vote till September 25th @ 5:00 pm


